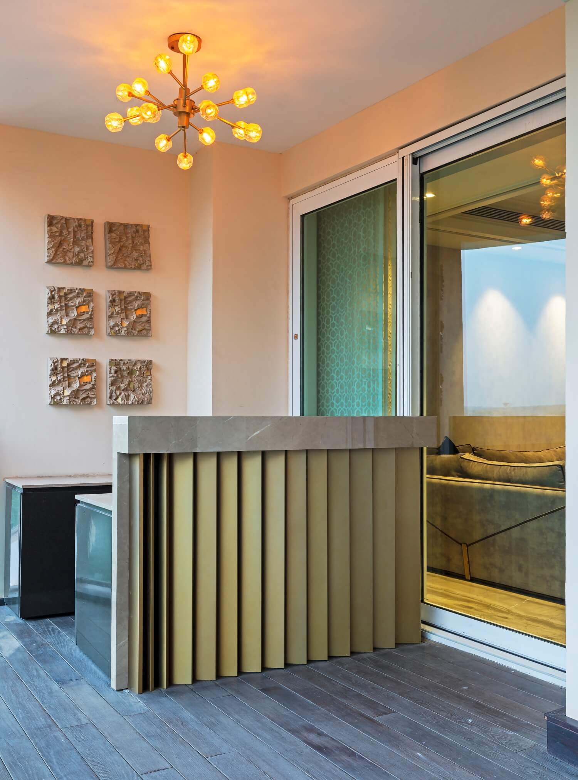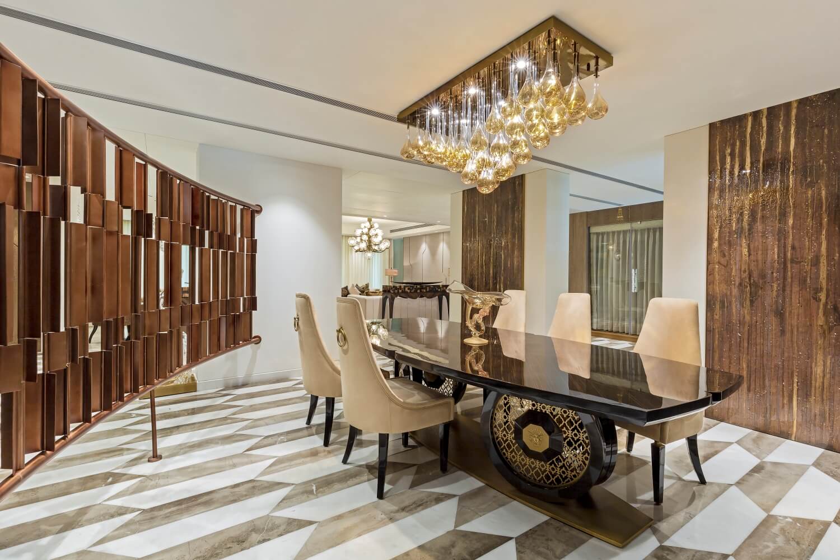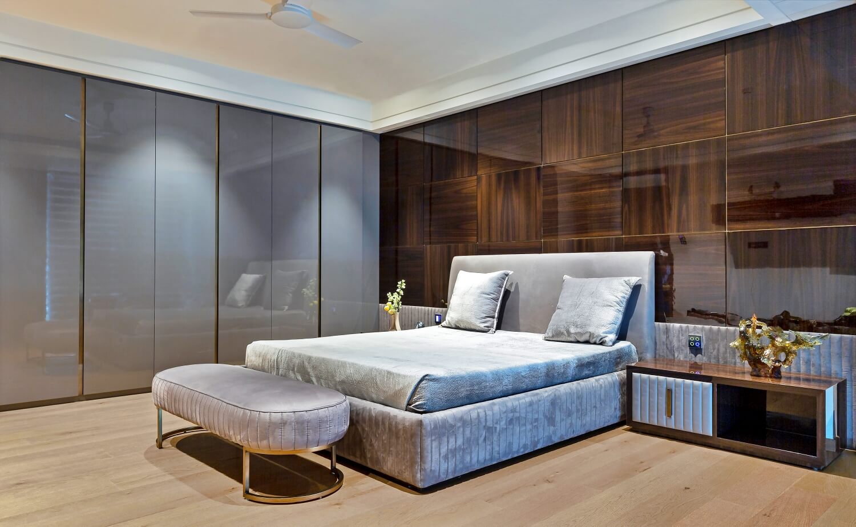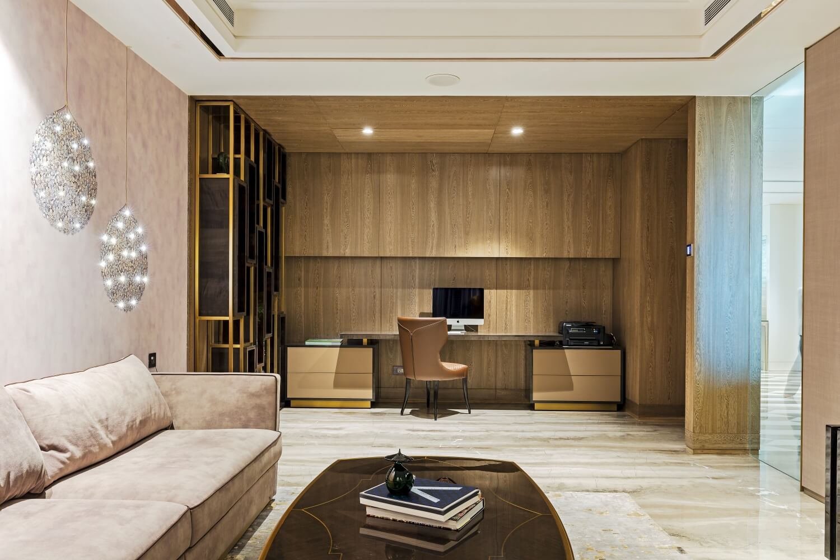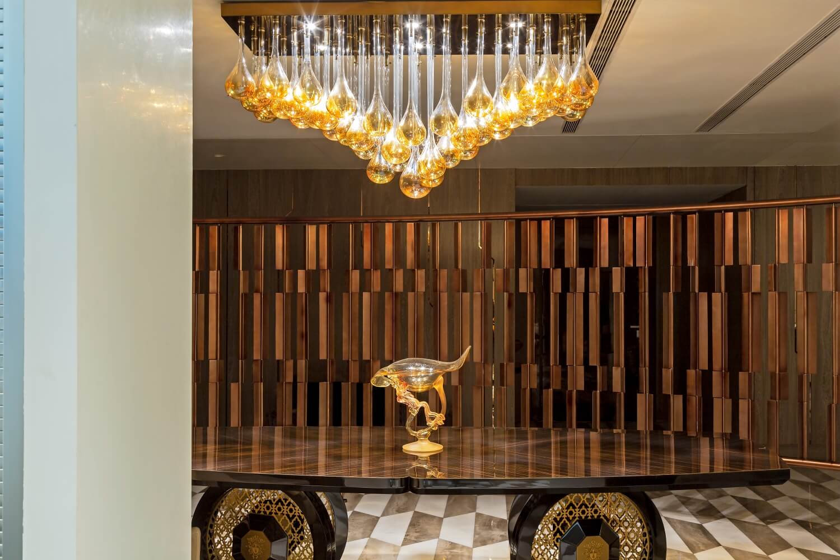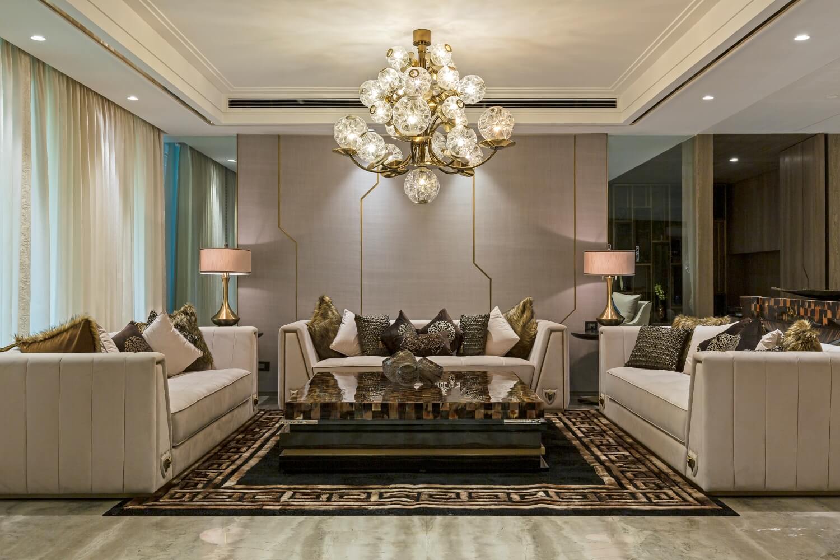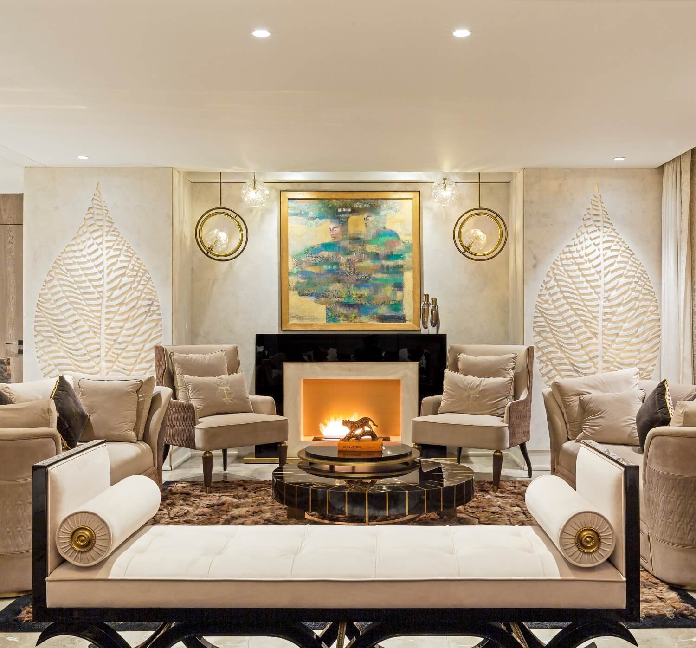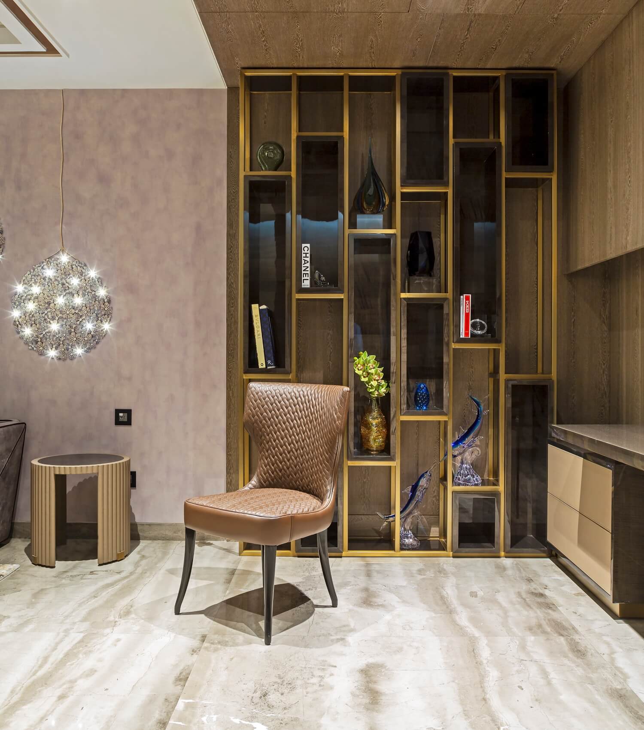DLF Magnolias: An unconventional, evocative story built through colour, textures, details, and patterns.
Designed for a modern-day family of four, the single floor apartment at the DLF Magnolias, in Gurugram manifests an unexpected evocative story that has been built through colour, textures, details, patterns, and forms that exude beauty, adventure, eclecticism, and romance. The brief from the client was to have a house that felt like a home. The designers refrained from conforming to conventional notions of ‘style’ and instead crafted spaces that were inspired and ingenious.
Since, no structural changes were allowed to be made, the biggest challenges faced were the constraints with respect to the positioning of the toilets, and the low ceiling height. Given the limitations of the layout, the designers have aimed to achieve the best possible alternatives for the planning and design of spaces.
As one enters the apartment, they are greeted by a curved metallic screen, dividing the dining area from the entrance foyer. The screen draws inspiration from a basic door hinge – representing simplistic functionality. The wall paneling on one side unobtrusively camouflages the bedroom doors. Though dramatic, the flooring effortlessly leads one into other spaces. The interior spaces are open and uninhibited, flowing seamlessly into each other. Instead of walls, see-through screens are created to segregate the spaces. The screens are an articulation of creativity and serve as a visual treat to anyone entering the home, and transitioning into the common area. Taking advantage of the spectacular views of the surroundings, the living area and master bedroom are planned in a manner that they face the Golf Course. Similarly, the kitchen screen is designed such that the Golf Course is visible, while one is working in the kitchen.
Intelligently placed pieces of furniture segregate the formal living room from the rest of the transitional spaces. The formal living room comprises of furniture in a sophisticated single-colour palette, that is rich in detailing, all hand-picked from Ravish Vohra Home. The stone-clad walls of the living room with a fireplace in the centre, are designed with leaves on both sides – representing the creation of life. Lighting fixtures from Klove further accentuate the rustic nature of the walls. As an anticlimax, the opposite wall is adorned in a soft and subtle fabric, thereby becoming a screen between the family lounge and the formal living area. The highlight of the space are the rugs, in earthy tones, supplementing the overall aesthetic. The family lounge is divided into two zones – given its dimensions to accommodate a study within. The television unit is placed towards the left and the study area with a book shelving unit is placed towards the right. The colour palette of the furniture is borrowed from the living room. The wall behind the L-shaped sofa is clad in striking wallpaper, that creates an alluring background for the entire space. With views of the terrace and the Golf Course, it becomes a space for leisure and repose. The Master bedroom is a simple yet elegantly designed space that is an expression of warmth and sophistication. A luxurious, minimal bed in muted grey is positioned tactically, with an embossed leather trunk in the front, that doubles up as a bench. The television sits tucked inside a veneer clad wall. The drapes used in the room are adorned with brocade motifs – enhancing the plush character. The bedrooms of the teenage sons cater to functionality over aesthetics. The furniture and upholstery of the rooms are done in toned down, neutral shades, with books, paintings, and artwork adding intermittent pops of colour.
The expedient use of the setting of the apartment creates an ideal residence that caters to the requisites of its inhabitants. While reflecting the persona of the residents, the design of the apartment constructs a narrative that revolves around effortlessness, opulence, and serviceability.



