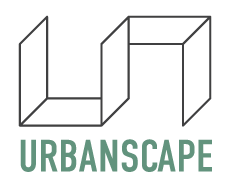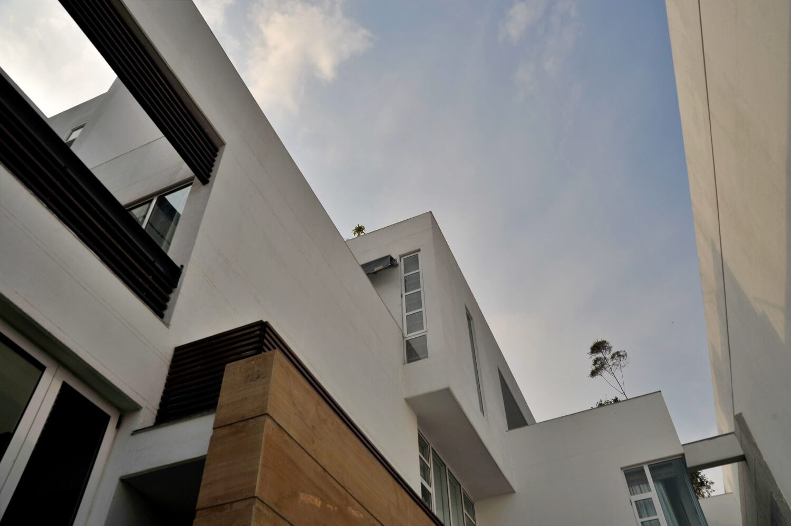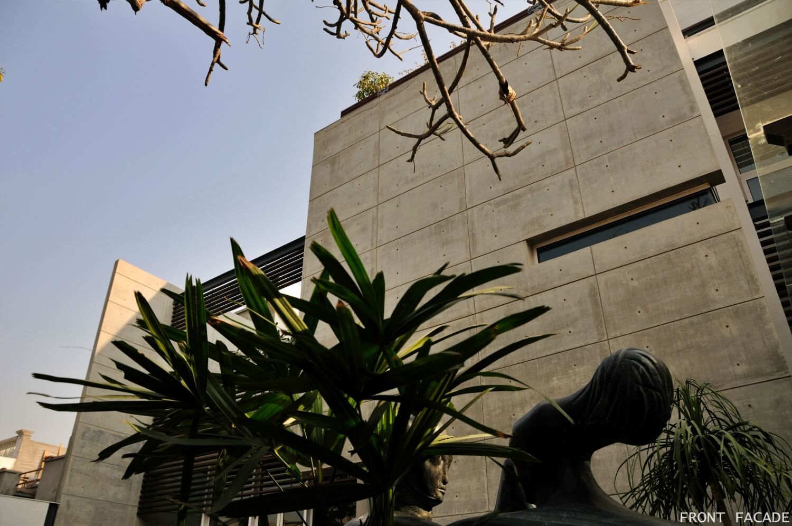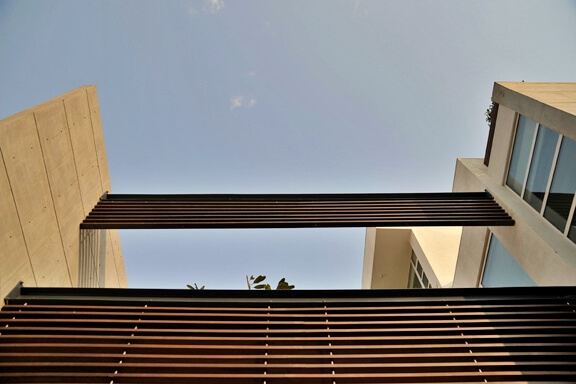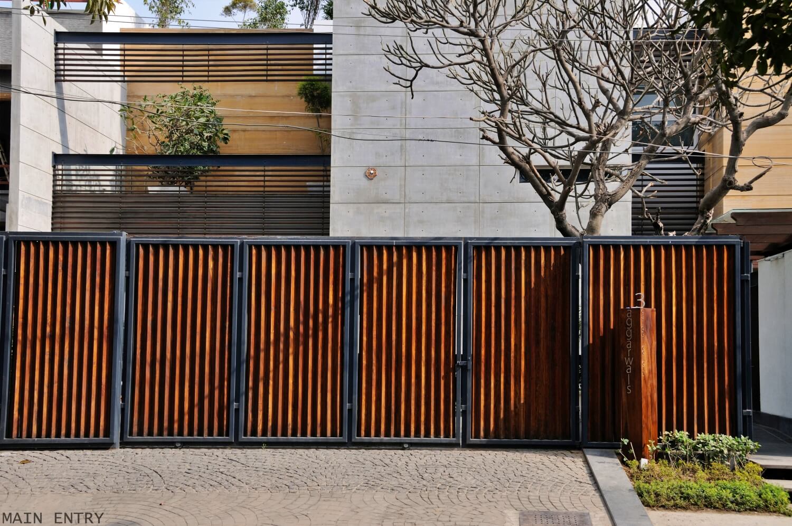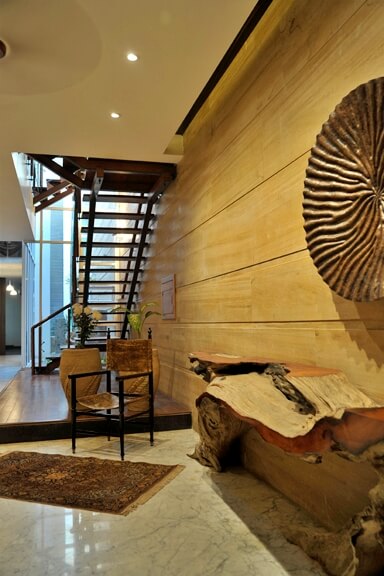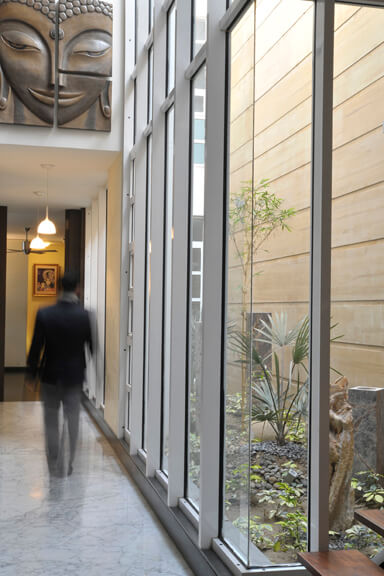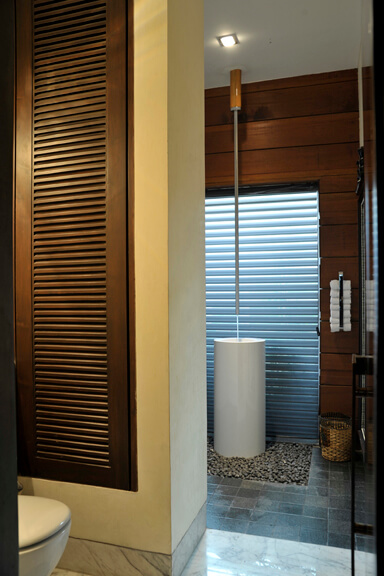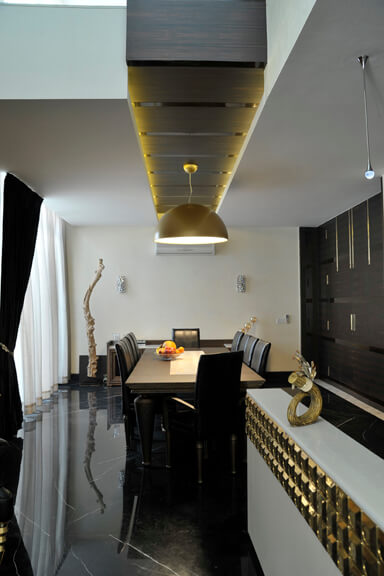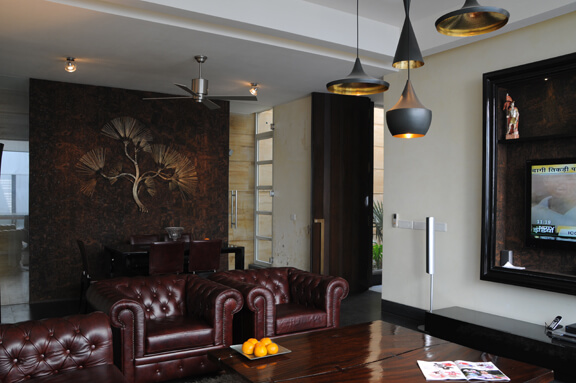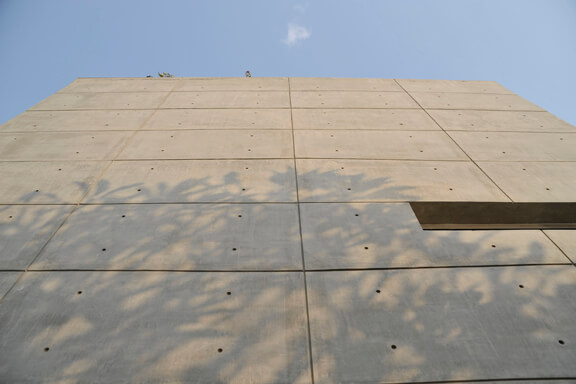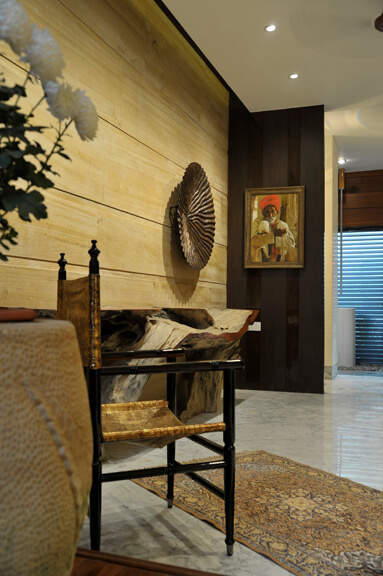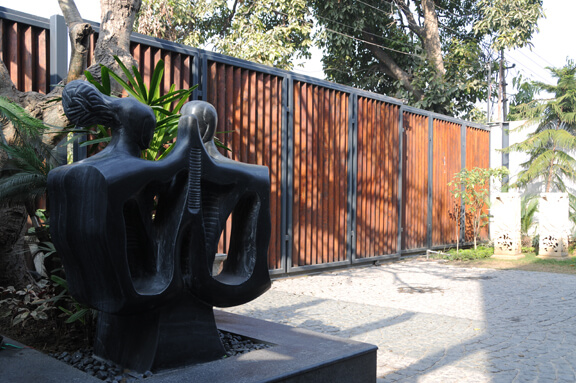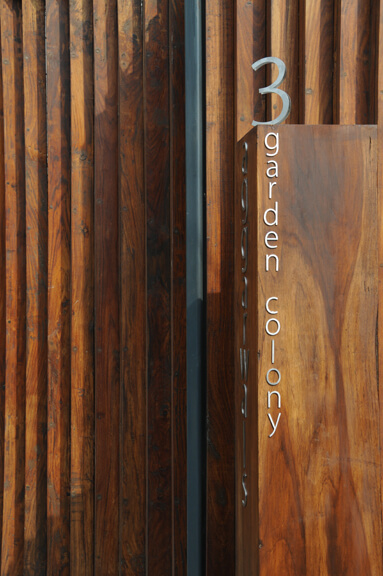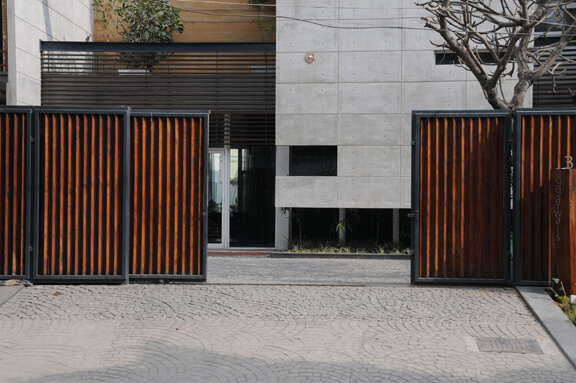Residence in Amritsar: The blank canvas seemed perfect for the front façade with privacy being one of the major concerns of the client and the west facing plot. All you see from the road is the blank stone-cladded and concrete wall, wooden louvers and the metal outlines, but opens up as one goes inside.
Spread over 9000 sq. ft., the residence was designed for a family of six and has 2 living rooms and dining spaces, a kitchen, a home theatre and 5 bedrooms. The otherwise sparsely decorated lobby and the corridor features ceramic cladded walls providing an interesting backdrop for the 100 year old irregular log paired with a wooden console. The court along the corridor channels light inside while visually binding the floors above.
The dark marquina floor in the living room creates a dramatic space with contrasting walls and glazing. A wooden platform accentuates and draws attention to the sheesham and glass staircase.
All the bedrooms have walk-in wardrobes and dressing areas. The bathrooms are spacious and equipped with sophisticated fittings and storage areas.
Apart from the three bedrooms on the first floor, the family space was designed in pastel tones to provide a casual seating for the evenings. The master bedroom incorporates glass, concrete and smooth walls which highlights the Baker-style bed in the centre.
Using these many different materials made it time-consuming to source them from all over the country and some places abroad creating a challenge in execution of the project. But the end product satisfied the client and the designer which made up for the delay.
